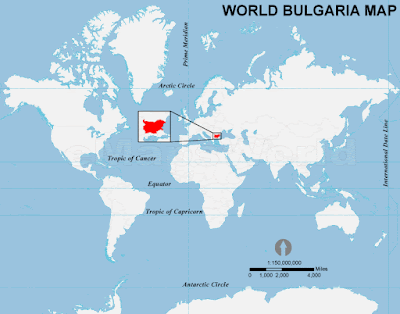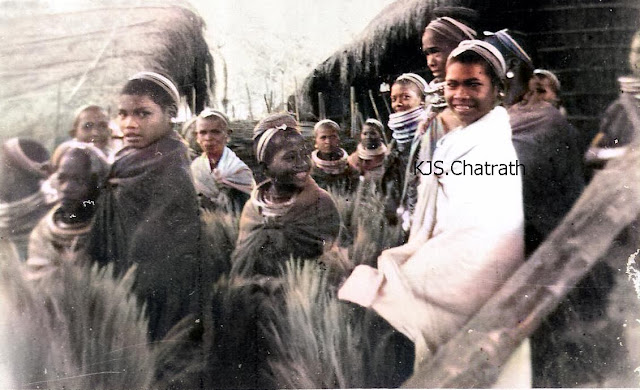'Hagia Nedelja Church, Sofia, Bulgaria' - by K J S Chatrath
I visited the Hagia Nedelja Church, Sofia, Bulgaria in 2018. This church is said to have been built in the 10th century and just like other Sofia churches at that time, had a stone base and a wooden structure above. In the second half of the 14th century, these wooden churches were converted into stone churches. It is not known why only this church remained to be a wooden church and continued to exist in this form till the middle of the 19th century.
In 1578, the German traveler Stefan Gerlach visited Sofia and gave a list of 12 churchew of Sofia. Among them was the church with the Greek name Kariaki.In the 19th century and first decades of the 20th century, this church was also called Sveti Kral (Saint King), as the relics of the Serbian King Stefan Milutin Urosh II lay in it and it was said to have curing power.
This church suffered from the great earthquake of 1858 and , at the beginning of the 1850’s, in its place Sofia Bioshopic and the city church, the municipality built a new church, made by master Ivan Bojanin, with finances raised by the Christian citizens of Sofia, Until the building of the St. Alexander Nevski church monument, Hagia Nedelja church was a cathedral. Buried in its southern part is Exarch Josif I.
After the destruction of Hagia Nedelja church as a result of the communist terrorist act against the Tsar family on 16th April 1925, a competition was announced for its restoration. The competition was won by architects I. Vasiljov and Dimitur Tsolov, it was completed in 1931 and was solemnly sanctified two years later.
Architecture:
Now a few words about it architecture. The first church had three naves, with three domes lying on eighth-wall tambours and with two bell towers. The church is surrounded from three sides by colonnades with arches, placed on which are semi-circular domes. After the liberation from Ottoman Rule, Prince Dondukov-Korsakov presented the church with 8 bells. A new bell tower was built for them outside the church building in the south-eastern direction. In 1898, the church was re-structured by architect N. Lazarov.
The new building had five domes and a dominating bell tower on the western side. Outside it was decorated with rows of red bricks.
The surrounding terrain was moved down to a lower level which placed the building on a terrace, to be reached by a stone stair case.
The church, restored on a project executed by architects Vasiljov and Tsolovis a single space building with a dome dominating over the whole of the naos.
Rising over the antechamber is the bell-tower. The outside of the church is faced with tufa stone.
Pictorial arts:
The artistic design of the church was made by the woodcarver Anton Stanishev, who made the iconostasis abd the great painter Stanislav Dospevski, who painted some of the iconostatis icons.
















Comments
Post a Comment